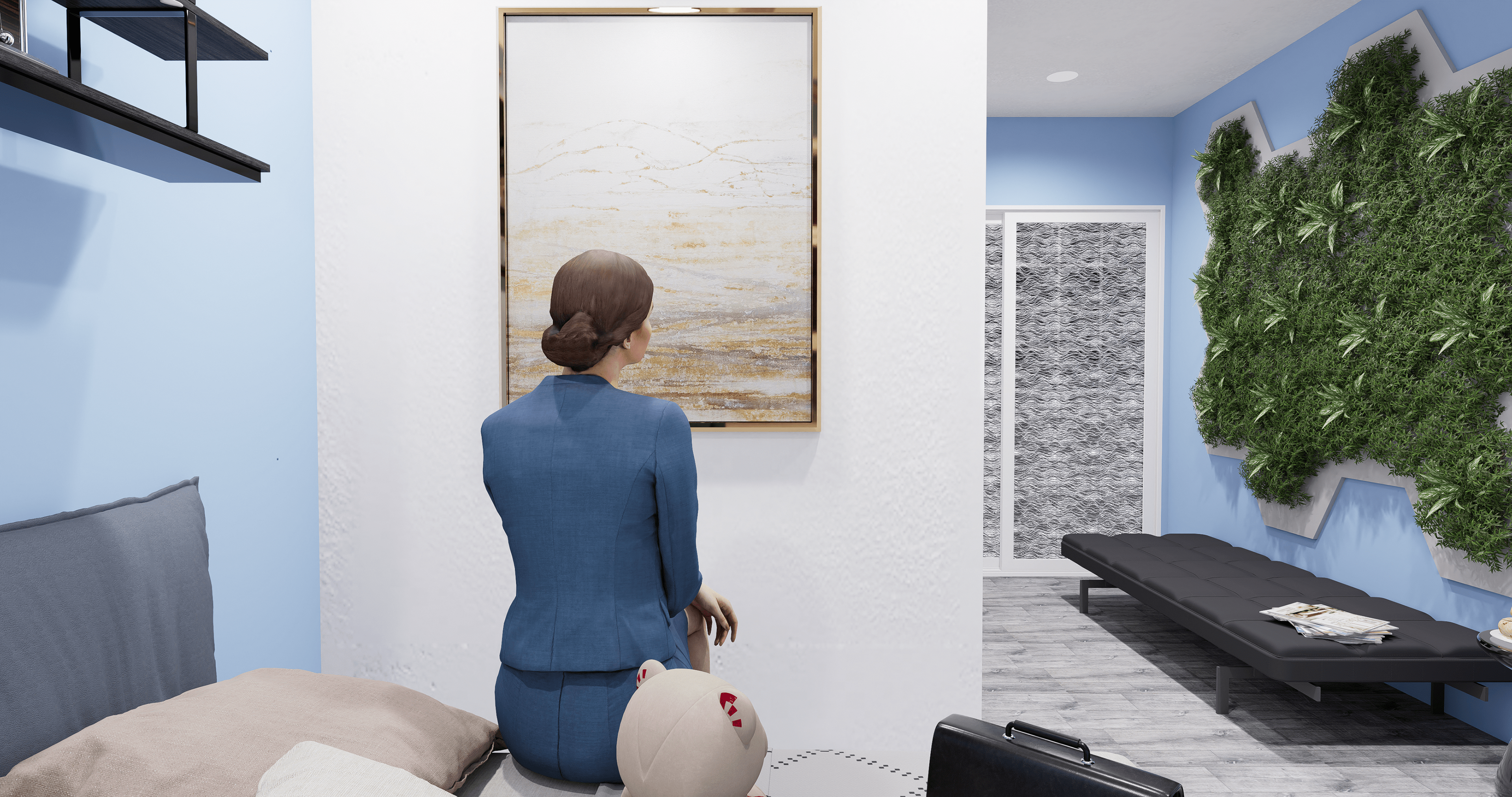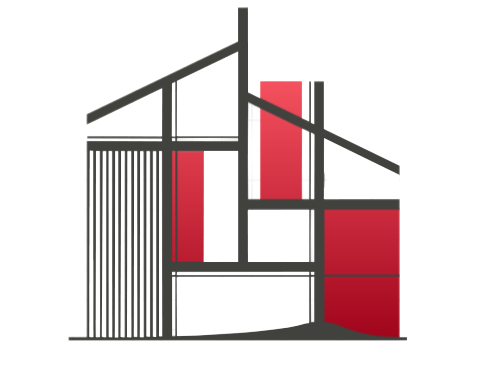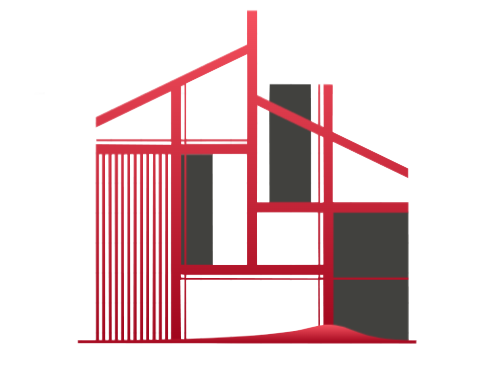
Site Plan - Westminster Inc - Muncie, IN
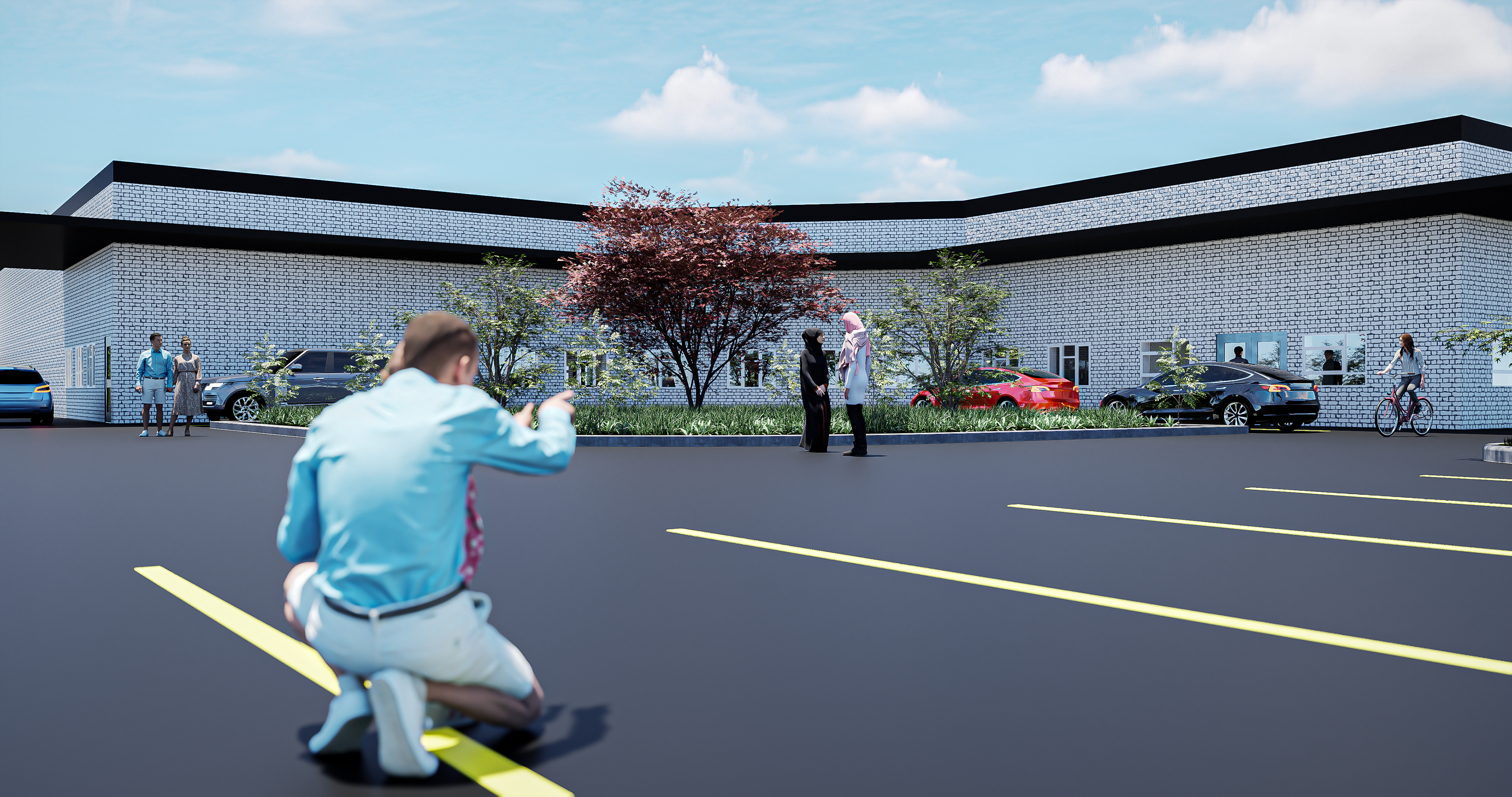
Exterior Render
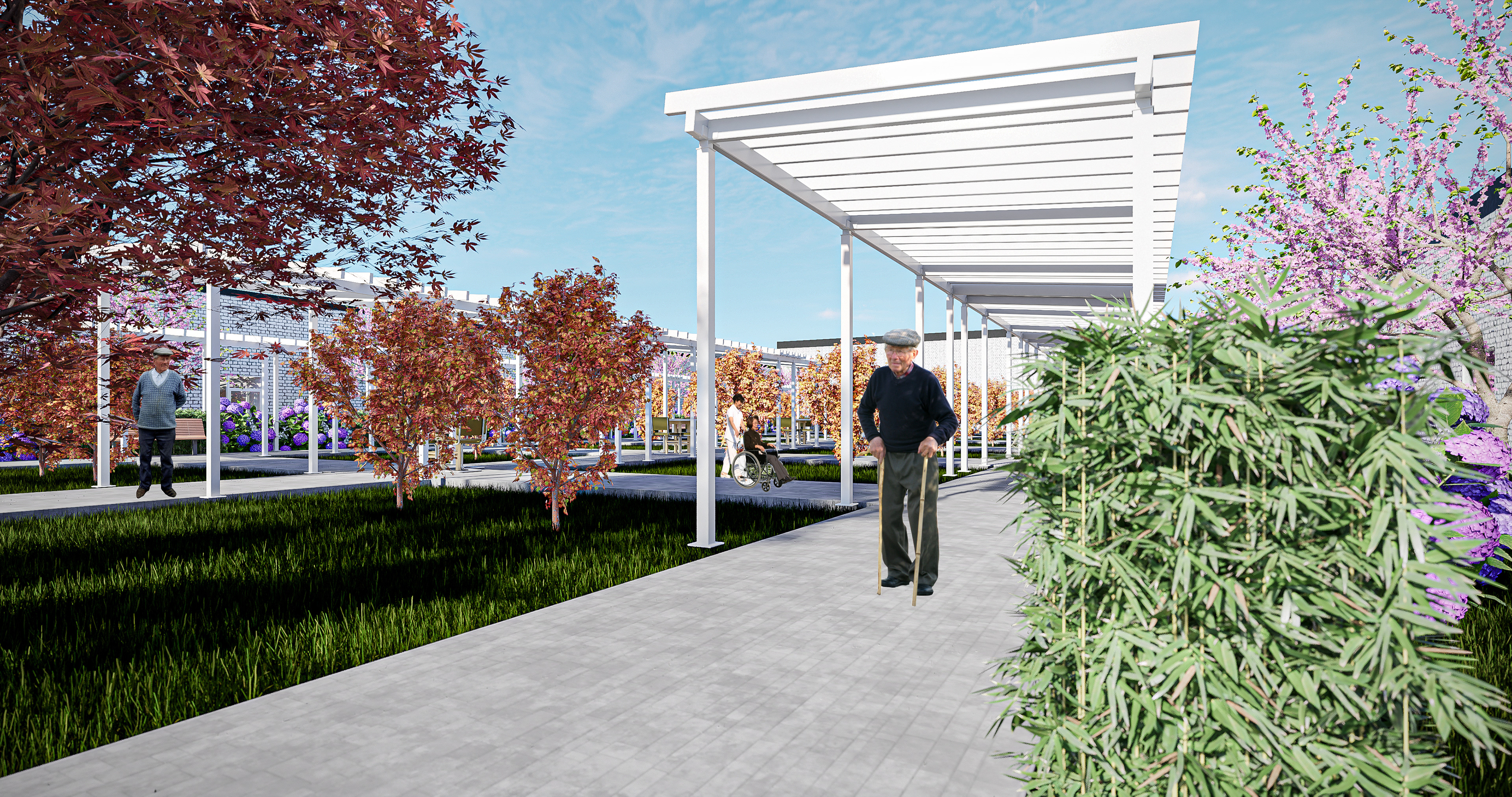
Exterior Courtyard Render
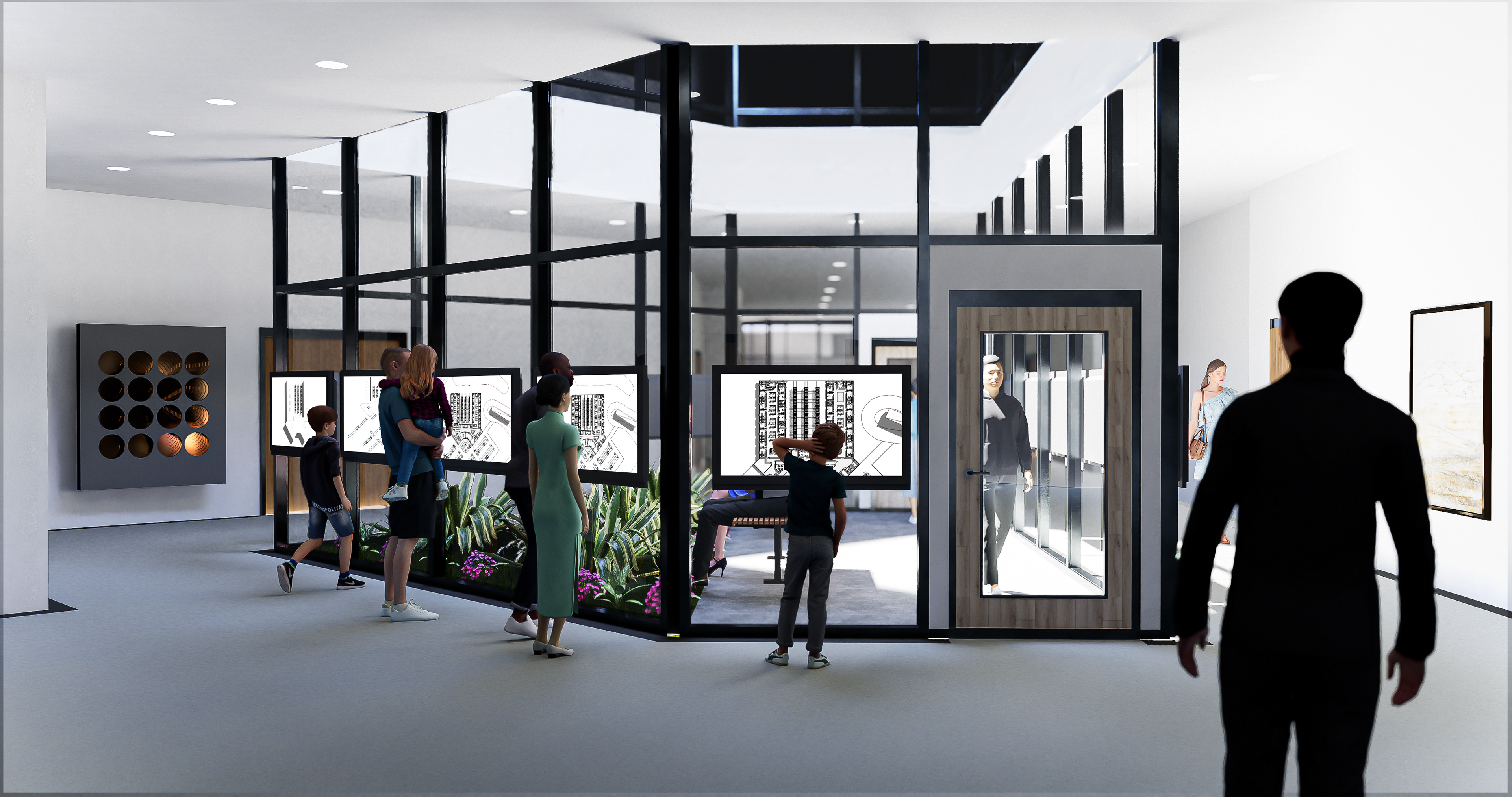
Interior Wayfinding Render

Initial Floor Plan

Phase 1 Floor Plan

Phase 2 Floor Plan

Phase 3 Floor Plan

Axon

Courtyard Plan
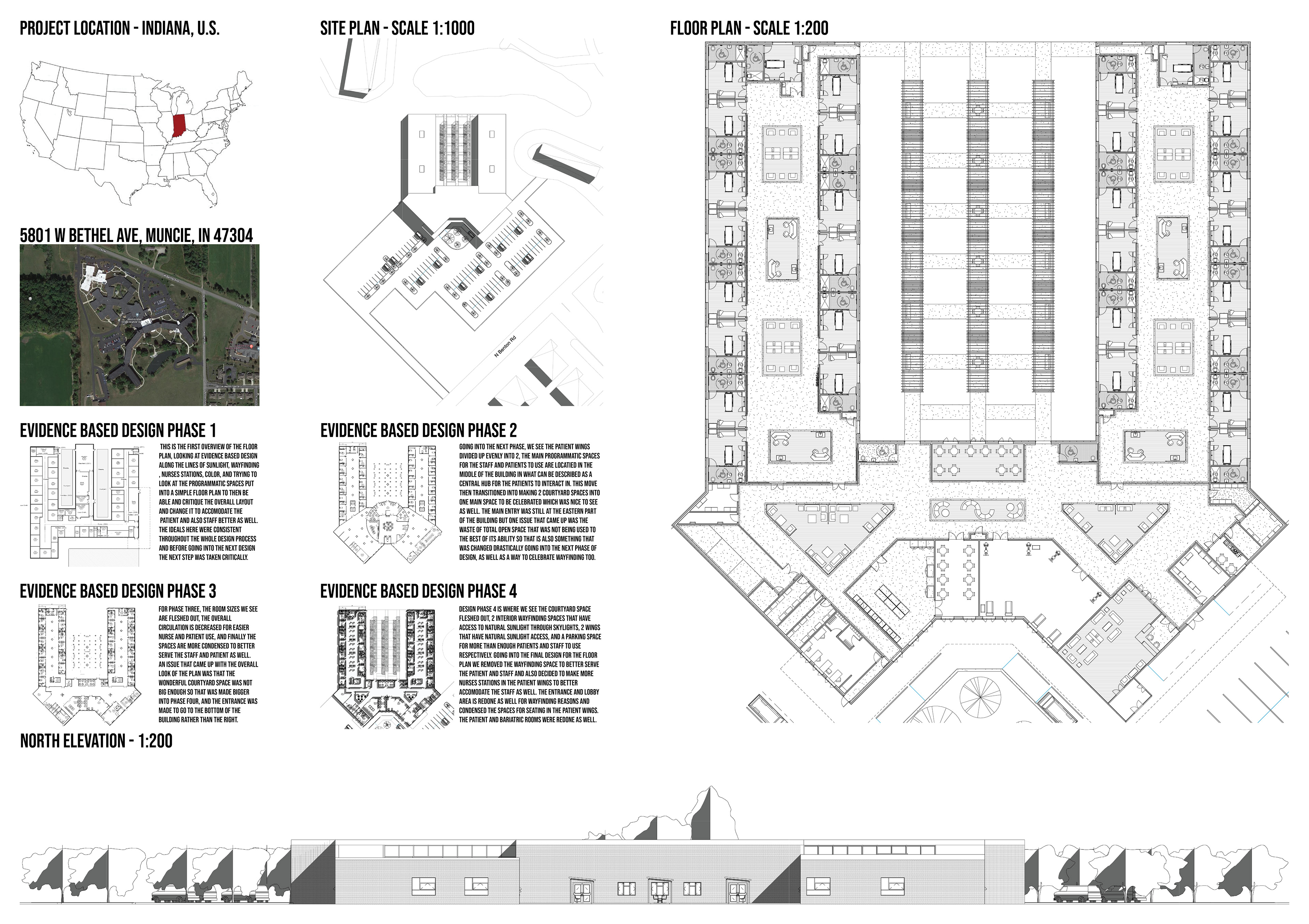
Competition Board 1
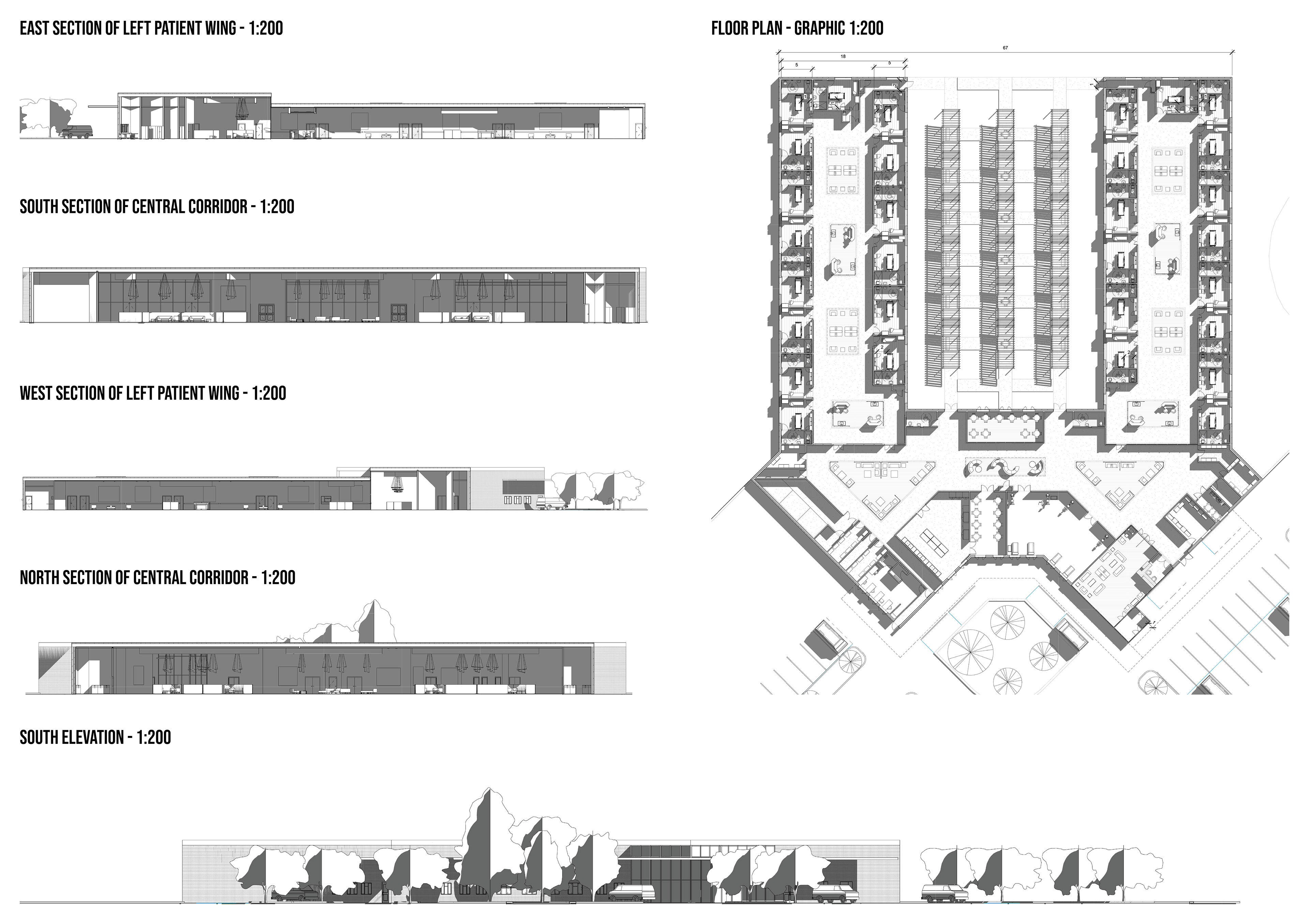
Competition Board 2
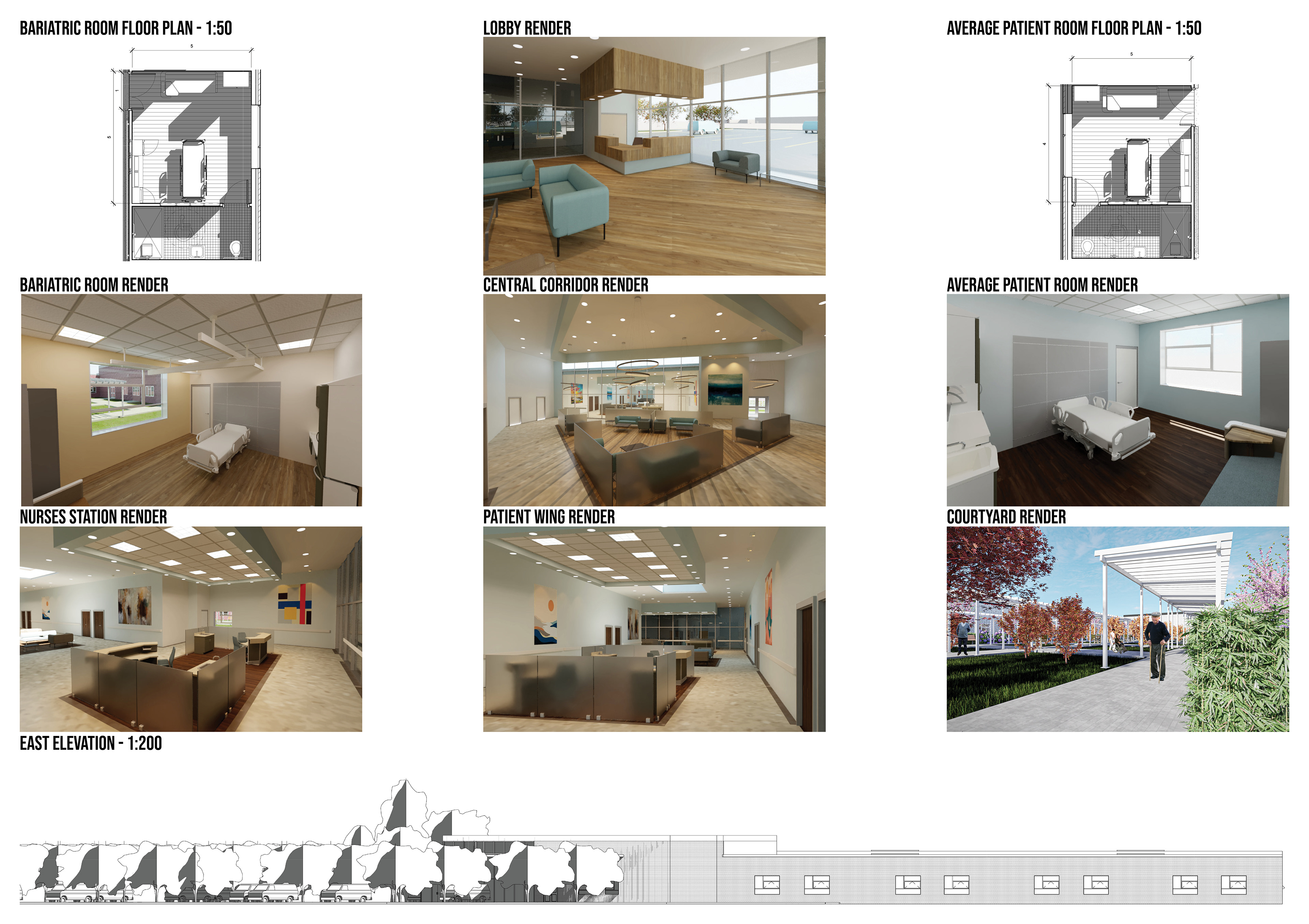
Competition Board 3
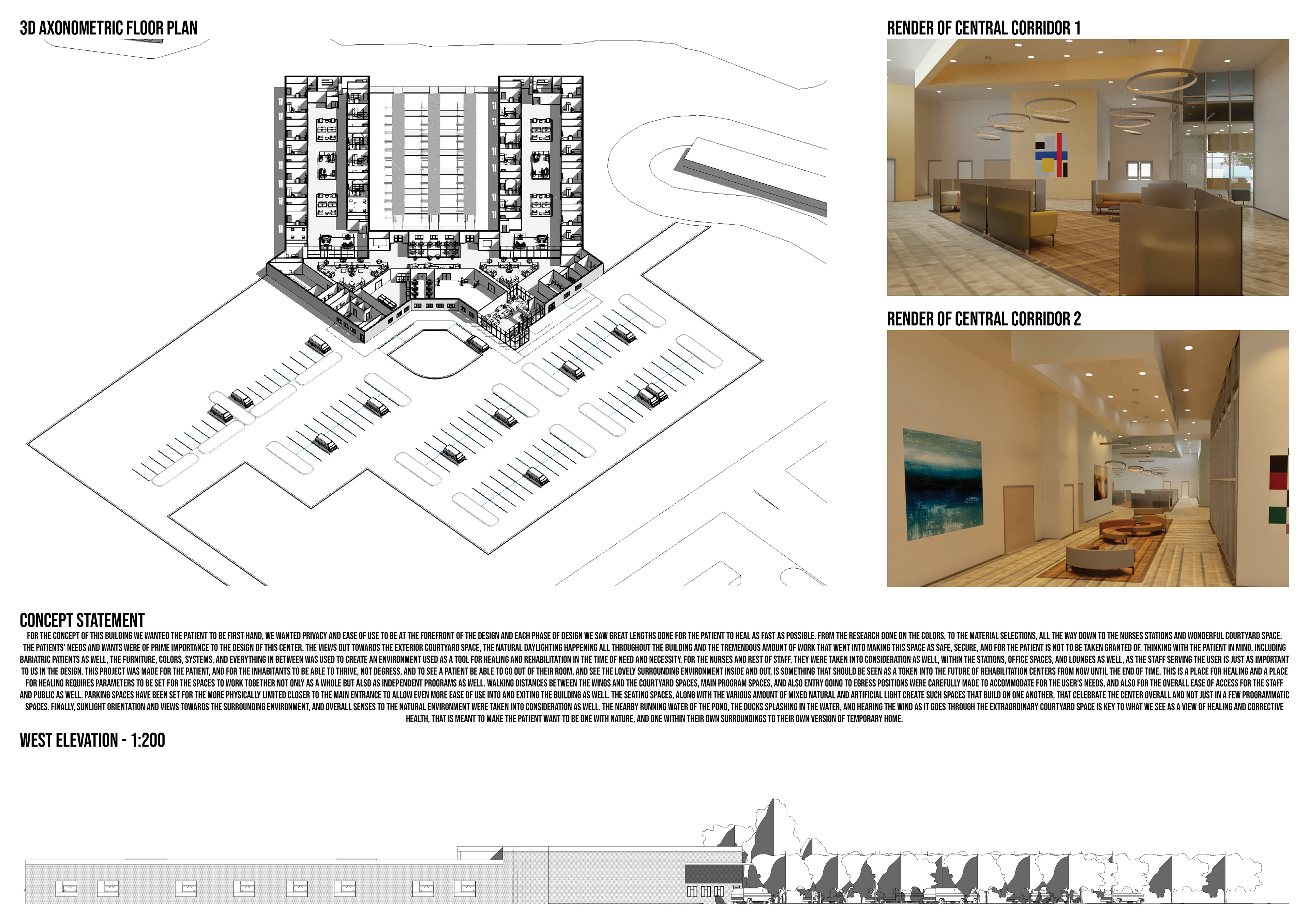
Competition Board 4
Healthcare Design Competition Group Project 2022
This competition was an international competition for a stroke rehabilitation center. It was meant to house 30 residents, staff, and programmatic spaces for the patients as well. Me and my partner went through various phases of design and presented to BSA Life Structures before we did our final design.
This design started by picking a site, which ours was in Muncie, IN. And we thought this site would be nice because it's such an open area and there is a nearby pond for viewing various ducks and other animals, which might help with the healing process.
Our concept stated that healing, biophilia, and natural sunlight were at the forefront of the design, and those main ideals stayed very thoroughly within our design. Our courtyard space, the wayfinding space, and sunlight flooding the spaces are the reason why we think this project is very strong.
Modular Healthcare Room 2022
This was a project which was meant to serve as being able to design for a modular healthcare space that could be added onto and come together as one. The main concept behind mine was thinking about a specific type of healthcare space and then designing for that space.
I did research on a rehabilitation space for drug addiction, and what I found is that they like to have control of their space, and what they also like to have is space or spaces they can be alone with their thoughts, which I thought was critical of the design.
To further push the design, I made it able for the occupant to be able to move the lighting and other controls such as their tv from their bed so they can relax, and in the corner, an acoustic mini room able for the occupant to be able to stay in their own little world while recovering, and if they need to draw or do work they can do that as well.
The need of biophilia and light in the space was critical so I made a faux green wall and also a decent sized window for the space to allow light to reach where it was needed.
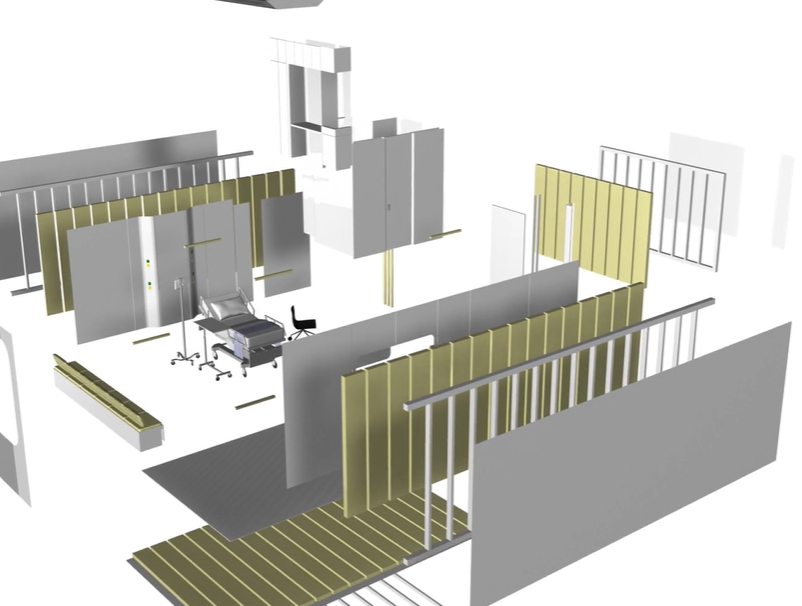
Modular Design Precedent
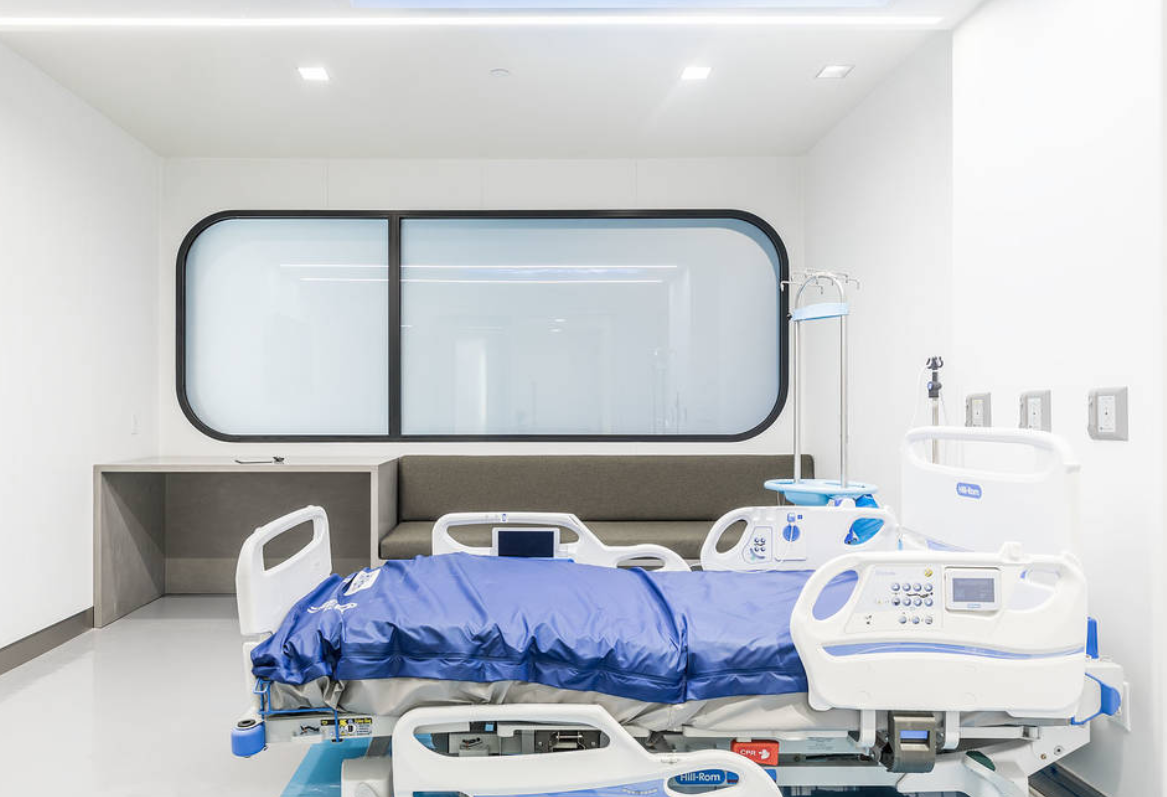
Modular Design Healthcare Room

Single room layout with bath, bed, touch controls, tv, window, acoustical workspace/ pod and a sitting / sleeping area for visitors

Modular layout for 3 rooms

Single module axon

Multiple room module axon
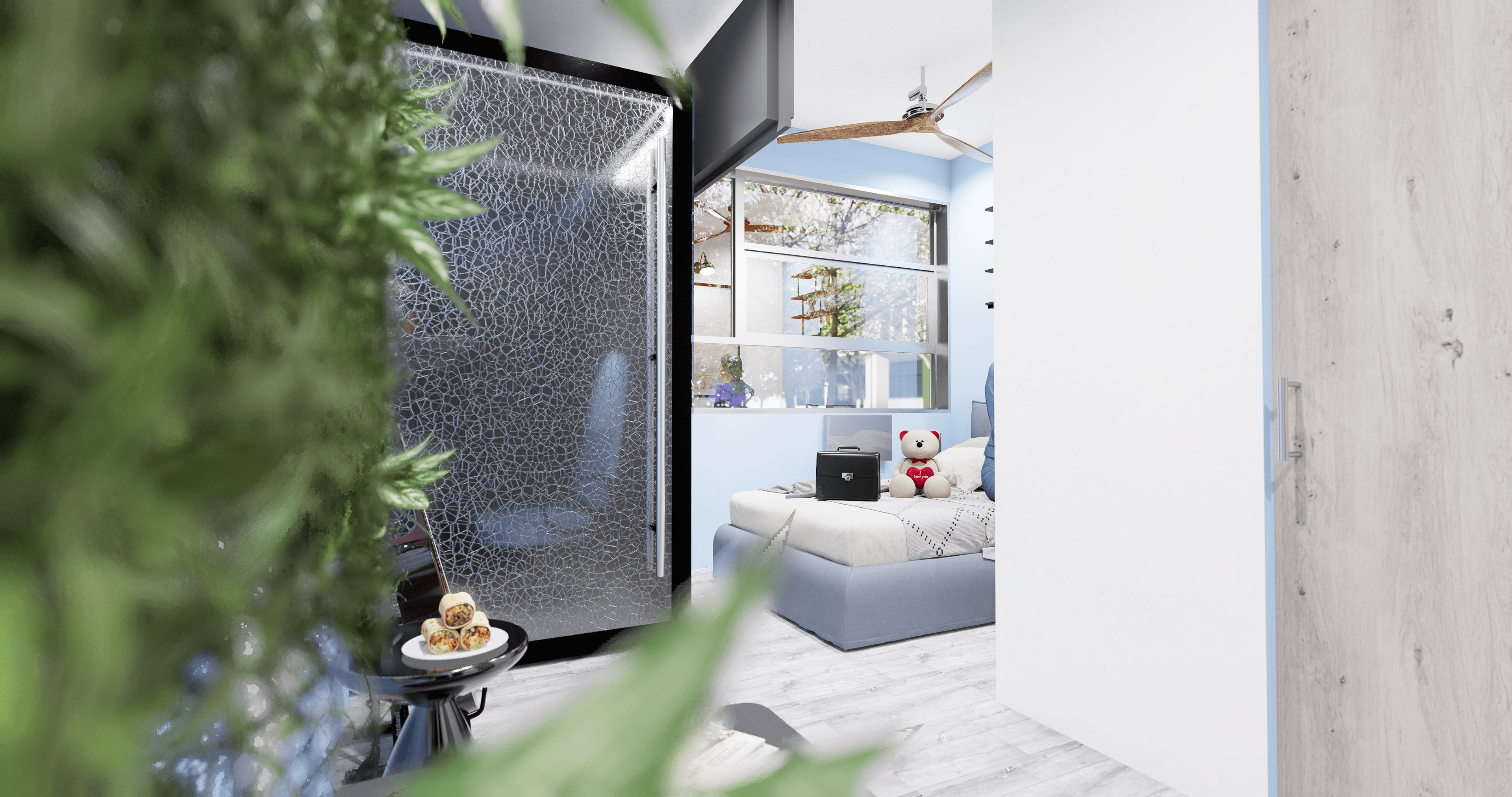
Entry space with green wall
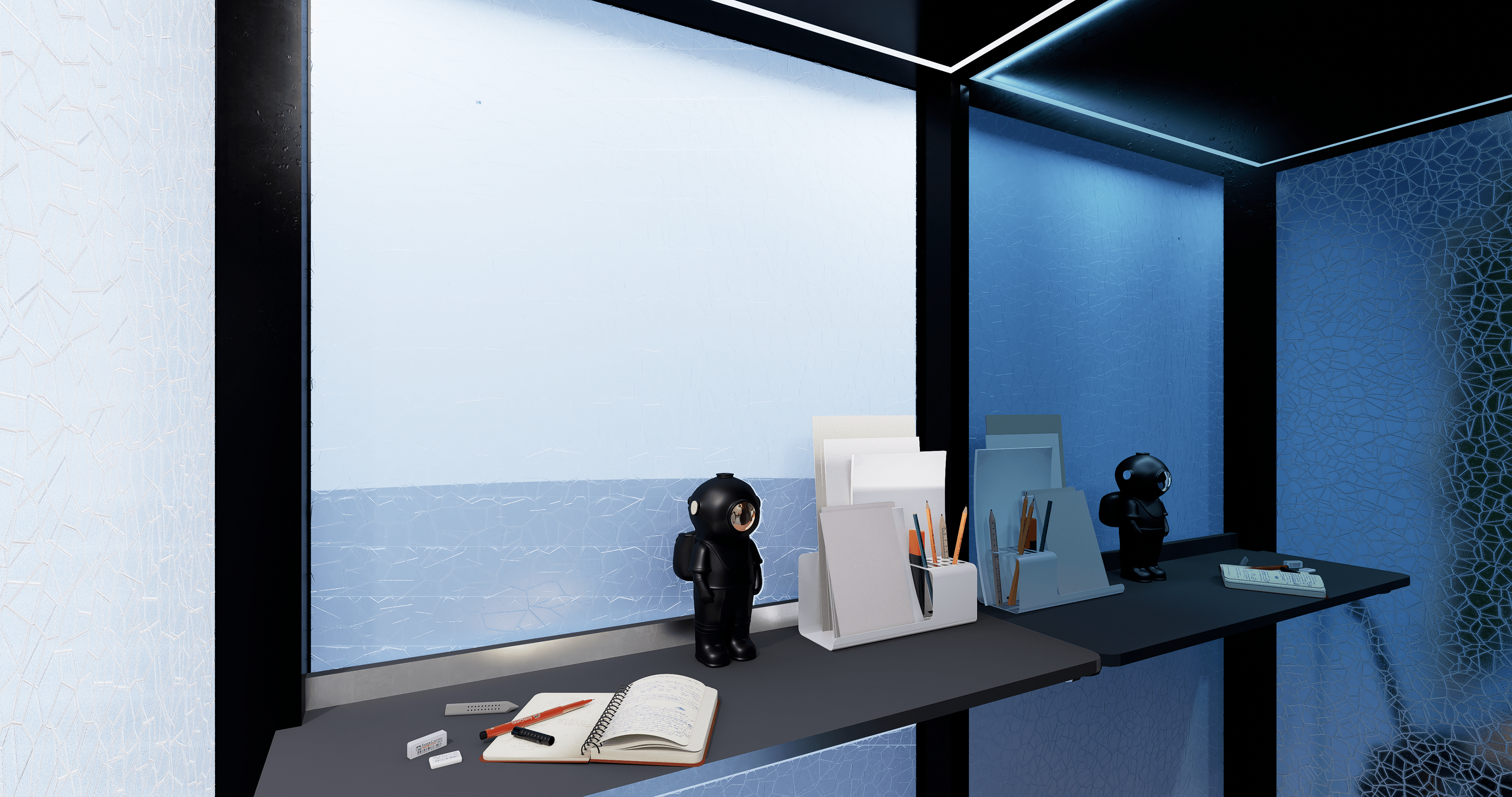
Acoustic workspace enclosure
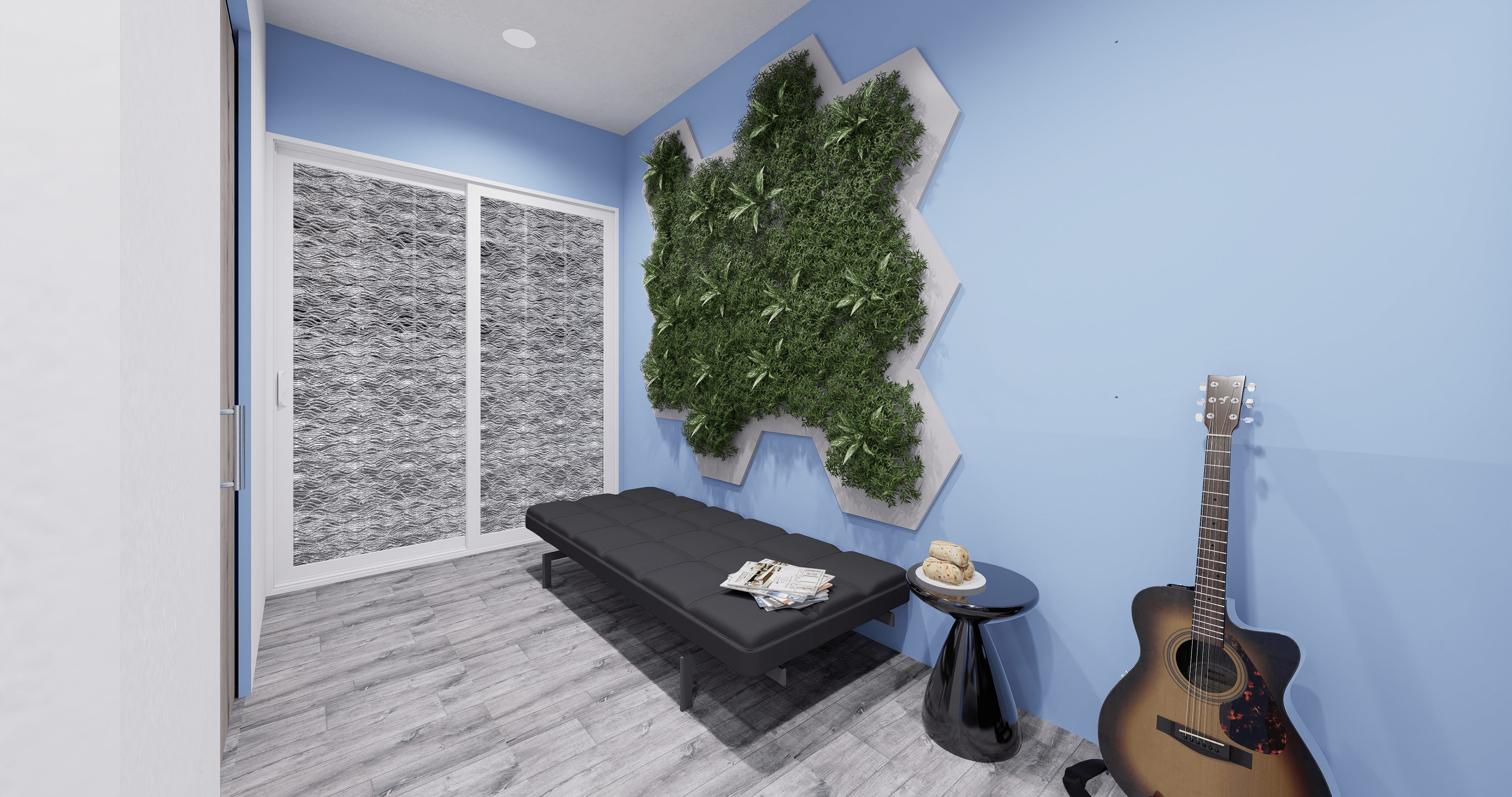
Front entry with seating
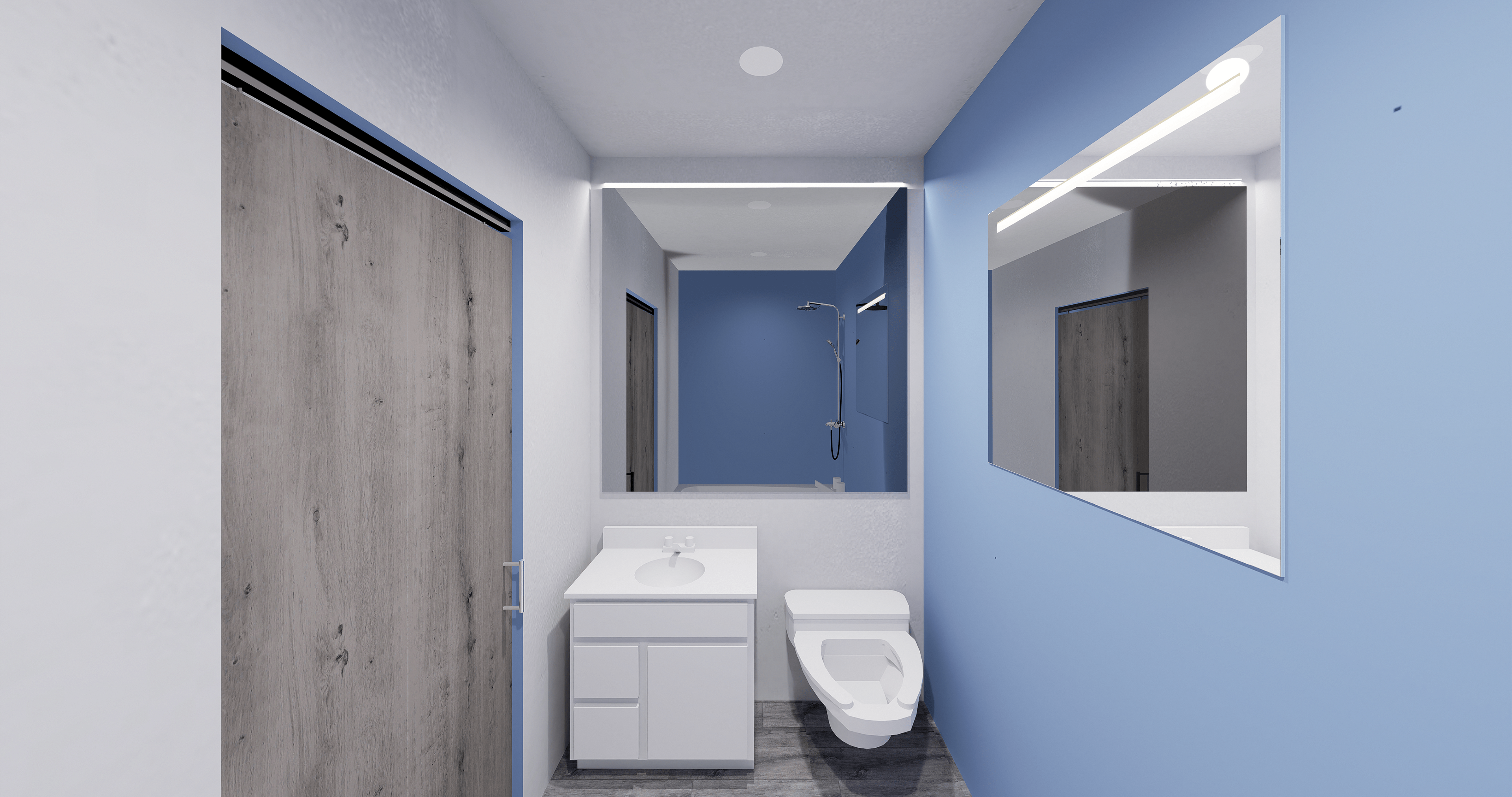
Full bath space
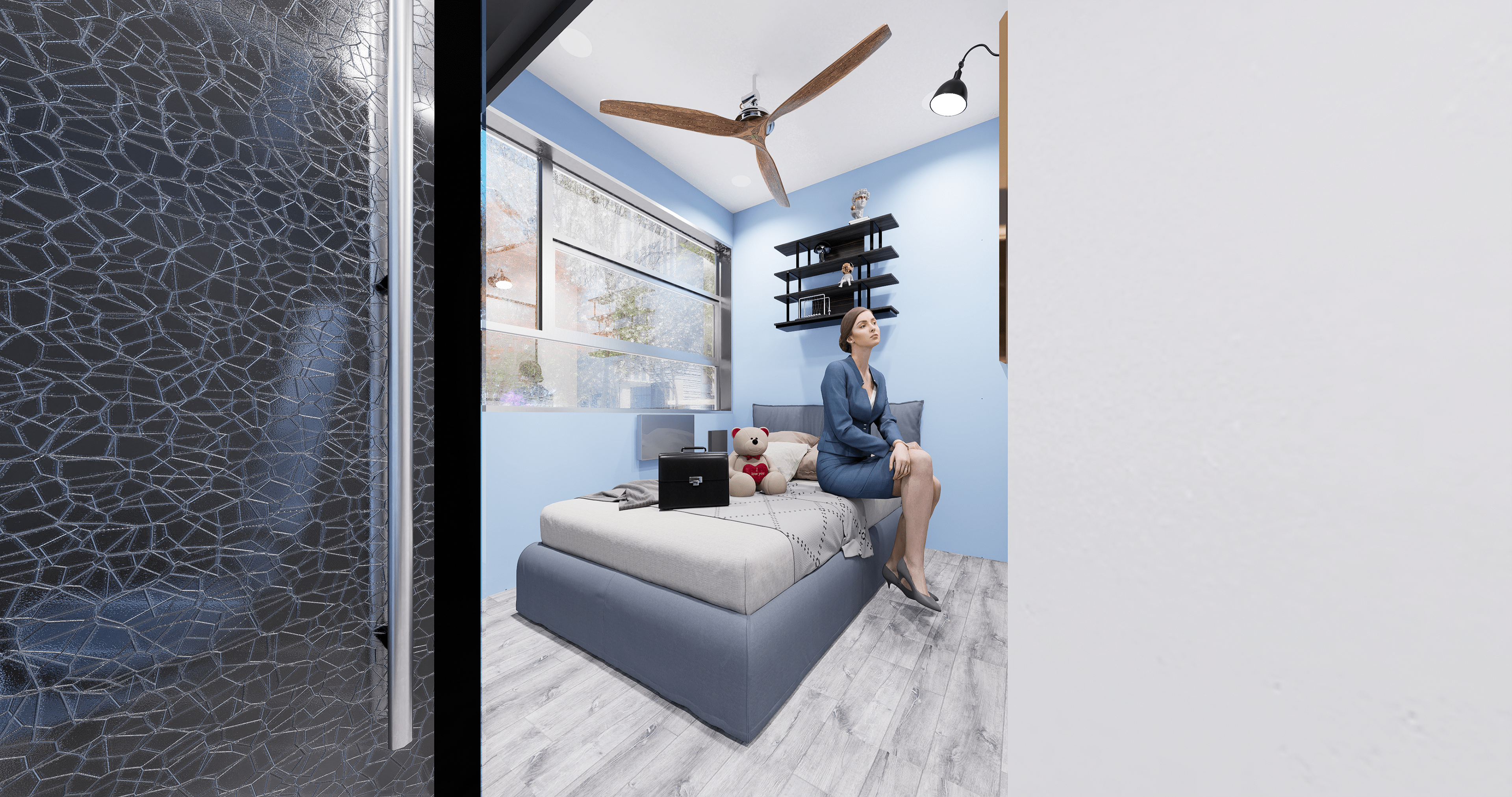
Bed space looking towards window
