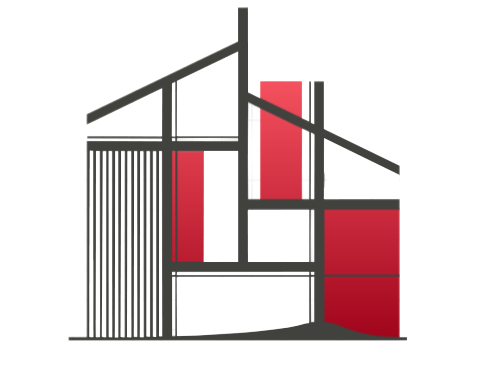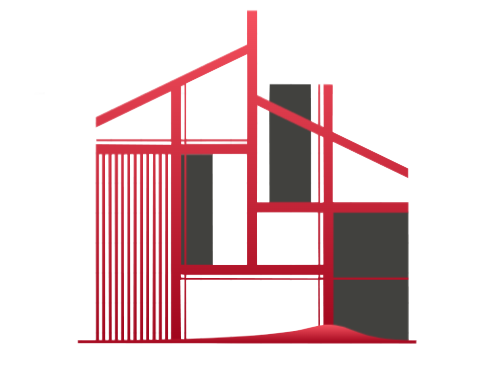Furniture Design Class
We were tasked for making furniture for children with special needs at a school in Fishers. There was a specific classroom that was to be renovated for the children and our furniture pieces were to be installed in the school.
We went through design phases doing cost and material estimation and for about a month and a half were working all on our pieces. My chair was originally meant to be a rocking chair, but needed to be changed because the school wanted mine to be able to hang from the ceiling.

Floor Plan

Concept for the chair which had starlight headliner incorporated with a rocking chair

Left Elevation

Front Elevation

Axonometric

Multiple pieces of 1/2 "plywood being held together by 2" thick dowel rods

Black paint and denim seat added

Padding added with tarp for the lights

Final addition of LED's and safety belt for child because client wanted it to be hung instead of just a rocking chair

3D concept diagrams for 5th year studio - 1

3D concept diagrams for 5th year studio - 2

3D concept diagrams for 5th year studio - 3

3D concept diagrams for 5th year studio - 4

Building concept for 5th year studio

Building concept for 5th year studio

Building concept for 5th year studio - Used for final design

Tectonic skin study to be supported by steel structure - preliminary design

Finalized skin study

Study of form in Earth

Study of form in Earth

3D Site Plan - Westermeier Commons

46 study models, all for 1 final concept for my thesis project
3D Modeling in Rhinoceros
This in part was various design modeling from this past year from the first studio project of 5th year to thesis. Trying to convey as many ideas as possible and being able to show those ideas in a digital sense has always been important to me as a designer.
Some people are good with doing physical models and making them especially if they are deliverables. Me on the other hand, I am better at conveying my concepts and schematics digitally because I can do tons of models in the time it takes me to make 1 physical model.





