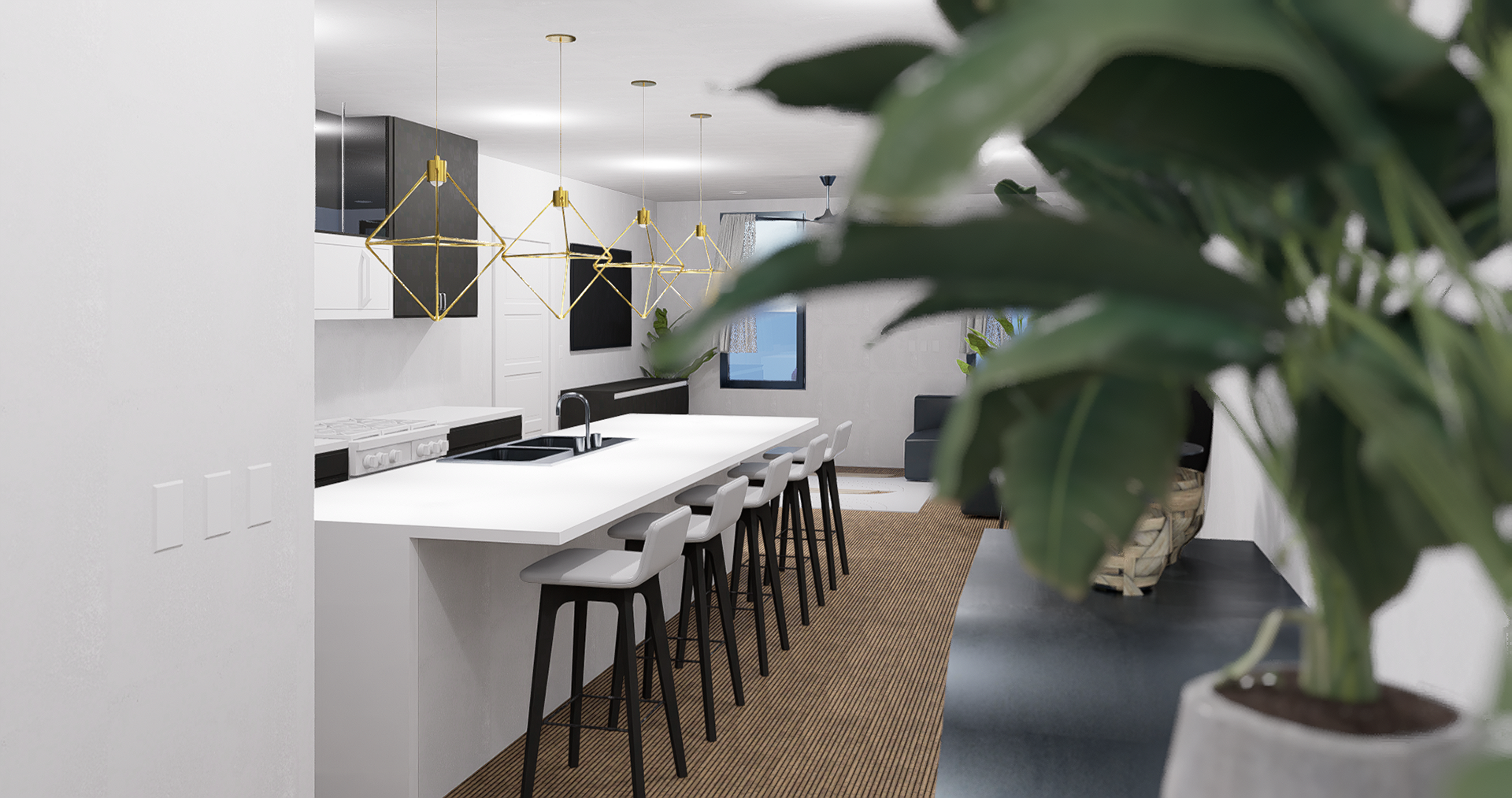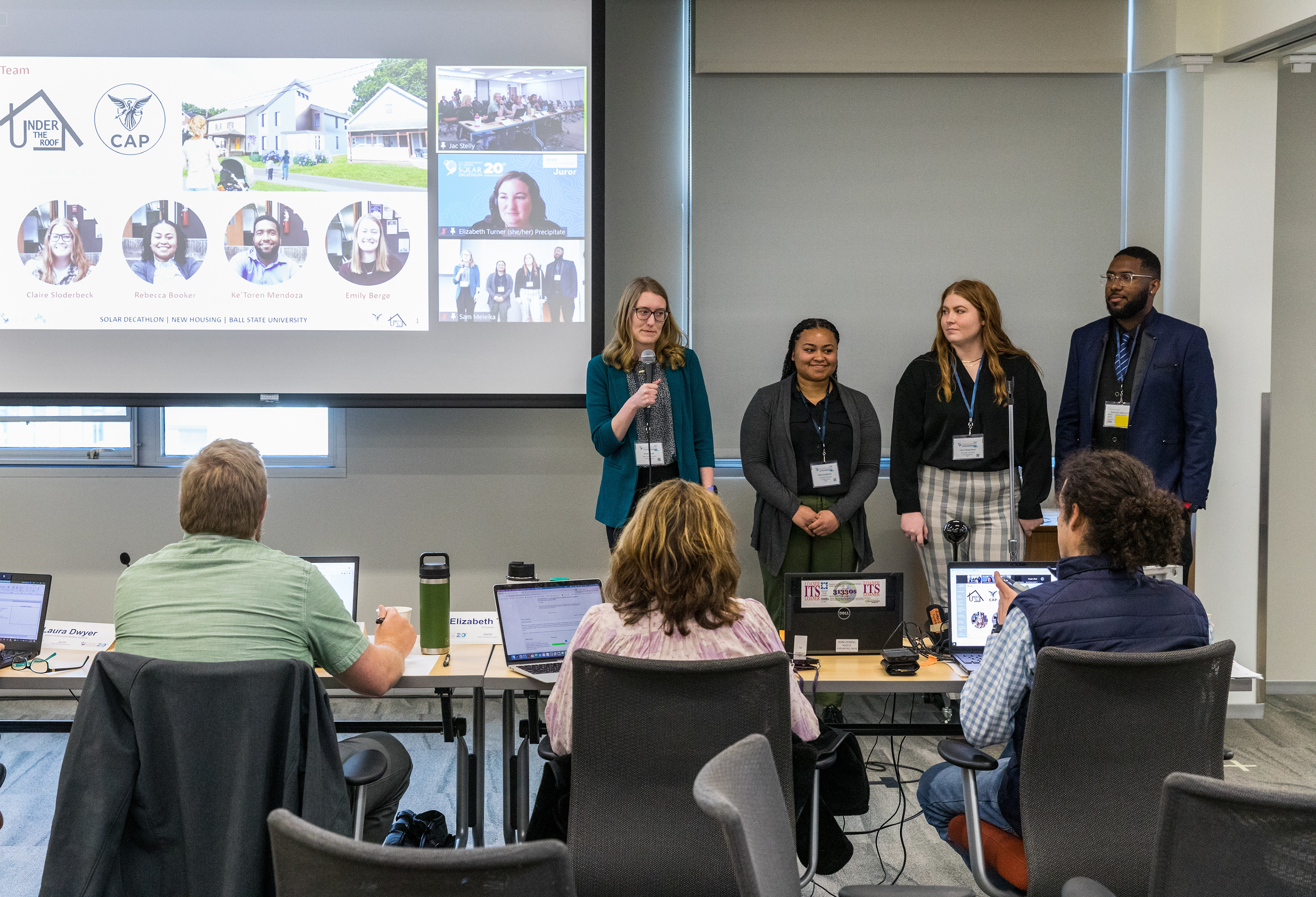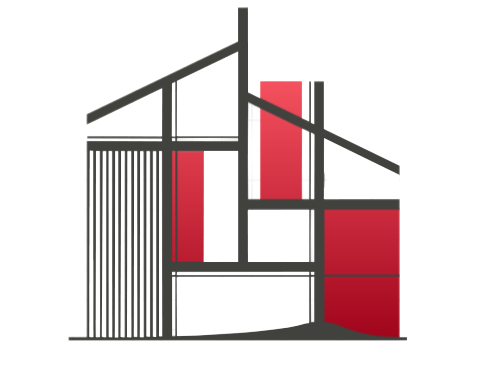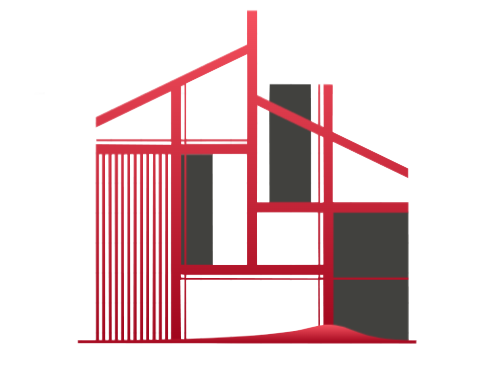
Chosen concept

Site Plan - Westermeier Commons Playground and Splashpad

East Elevation

North Elevation

South Elevation

West Elevation

Floor Plan 1

Exploded Axonometric

Circulation Diagram

Egress Diagram

HVAC/ Systems diagram with GSHP

Summer Sun Diagram

Winter Sun Diagram

Structural Diagram

Wind Diagram

South Section through main library space

East Section

Roof Truss Detail

Floor Detail

Wall Detail
5th Year Architecture Studio Project 1
This project was looking at various ways to design a library at the choice of 3 different sites, which my site was the Westermeier Commons Playground in Carmel. We then were tasked with creating diagrams and physical models to assess knowledge of site analysis. From there in our studio, we then started massing and coming up with solutions for the library itself.
My library was made from combining concepts of pathfinding and views in and surrounding the site. The main concept behind the library was to think about the idea of shelter. The moving skin which is part of the roof system was ultimately able to create various amounts of shelter from the elements and one of the buildings is meant to be a storm shelter as well.
Solar Decathlon 2022
This was a group project and was sponsored by the Solar Decathlon group who is headquartered in Denver, CO.
This competition was made as a way to get students thinking about the future of sustainable, and net-zero design. There were three groups in our specific category of housing. New housing, retrofit, and multi-family. My group was in charge of new housing, and from there we had 10 main deliverables to think about consistently while designing the house.
Of those 10, I was in charge of the durability and resiliency portion and the energy performance section. From this I was responsible for all the structural concerns and also a majority of the materials being selected for the house itself. I was also in charge for doing all energy performance numbers using covetool, tally, and other means as well.
There was really no group leader, more we knew what we all had to do it and we all asked each other for help. While going through many, many different design schemes, we ended up with one that is almost a perfect mirror of the first duplex. We wanted this project and the potential people that lived in it to be able to connect with each other, but also have their various levels of privacy when needed as well.
These duplexes were made to be able to fit single family living for in between 3-4. Equipped with a 3 seasons porch, kitchen, living room, half bath, and covered garage port with storage on the bottom floor. For the top floor there are 3 bed rooms with washer and dryer, with 2 full baths. Another concern was space since the lot itself was not very big.
I loved this group and if I had to do it again I wouldn't hesitate on picking these specific group of people again. There were 3 phases of design, we passed the semi-finalist phase to then go to Denver again to present to the design to the panel of judges, but unfortunately were unable to please the judges enough.
Overall, although challenging, this was a fun and very educating process, and the main ideal we wanted to convey through the design is being able to have 2 families coincide well with each other, and be able to work in the surrounding community of Indianapolis.

Leaving the Solar Decathlon Competition with model in hand

Answering questions after the presentation

Render looking from the walkway of the back entrance

Render of the kitchen space

End of presentation

Discussion with professors from Ball State University after presentations

Living Room from front entrance

3 Seasons Porch

South Elevation

First Floor Plan

Second Floor Plan

Concept

Wayfinding with color

Structural Diagram

Floor Plans 1 - 6

Elevations and Sections

Atrium Render

Exterior Neon Render

Exterior Night Render
ACSA Steel Competition 2021
This competition was made from MKM design in Fort Wayne, and the project itself was located in downtown Muncie, IN. This project was meant to be around 20,000sq ft and meant to be a community center with various offices and enrichment areas for the city of Muncie. The project was meant to mainly promote the use of steel or steel structure throughout.
My original design concept was thinking about how people interact within space and how people perceive space. From there a secondary concept of wayfinding with color arose and really pushed the design for what it is.
One way I thought to bring people together and interract was a centralized atrium space, but I knew that atriums can become redundant after a few levels, so I thought to adjust the angle of the atrium space 5 degrees to the South and West entryways, creating a revealing element while inside the space as you traverse the programs.
Building Technology Semester Assignment 2021
For my semester project we were tasked to build a sustainable house with various sustainable practices such as solar panels, solar hot water storage, and finally more sustainable walls, roofs, and more in a modular design.
The project was meant to be with 3 people and my teammates were all in charge of various deliverables as well. We did this project while also simultaneously learning Revit, and the entire project was done in Revit, except the renders.
For deliverables we had to have a site plan, floor plans, sections, elevations, 3 wall sections, 3 details per person, an axonometric section , an exploded axon, window and door schedules, and finally renders of the design as well.

Concept

Site Plan

Floor 1

Floor 2

East Section

North Section

Wall Section

Details for gutter, roof, and skylight

Section Axon 1

Section Axon 2

Exploded Axon 1

Exploded Axon 2

Render

Shed Plan Pre CD

Shed elevation and section

Concept in Sketchup for a client house

Concept in Sketchup for exterior schematic design

Variations on concept for house in Sketchup for exterior

Bath concept in Sketchup

Bath concept in sketchup

Picked concept from client I did in Sketchup

Scheme of conceptual design for client meeting in Sketchup

Scheme of conceptual design for outdoor and addition space in Sketchup
Works from Internship 2021
My internship with HAUS architecture showed me multitudes of levels of design with schematics and conceptual design, and working very closely with clients to meet their needs and wants.
I started this internship August of 2021 and went through December of 2021.
Above are 5 separate projects I worked on, the first was a small shed plan, the second was conceptual design for potential additions and overall schemes for design of an older house, the third was a bathroom design for a small family, the next to lasty picture shows design I worked on fulfilling a master suite area in a 10,000+ sq ft home, and the final was a project I was working on for a master addition to a house.





