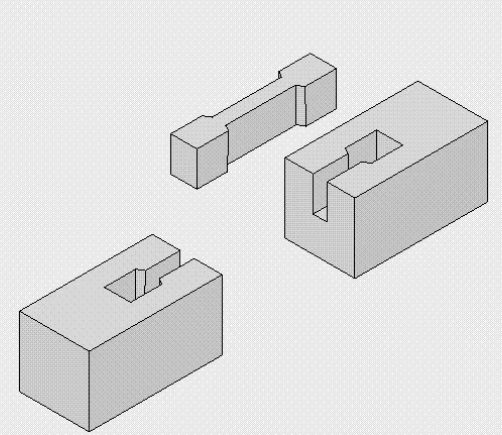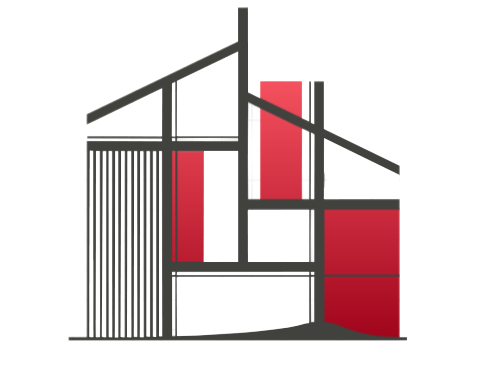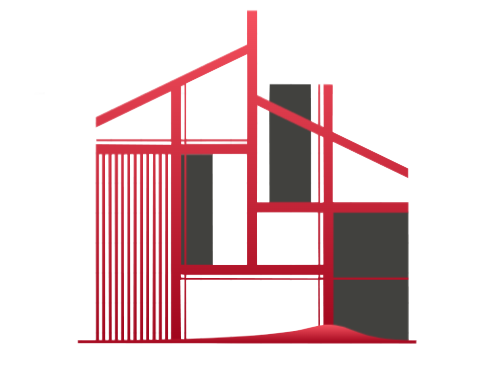In the pre-design phase, we were tasked with doing a site model to which ever scale seemed appropriate for the design.
Before the model however, we all in studio had to think about the site, site analysis, site access, function, and any problems that may come up later down the other design phases that might be detrimental to the completion or validity of the project.
From there, we made models to diagram site specific concepts and separate models to diagram concept specific forms to then fit on our sites.
I went and did over 40+ conceptual form models in Rhino for design of the site along with the picked form. This process was intriguing considering I didn't know just how many possible ways of fitting one or many forms on a site there actually was until I did this exploration of form.
Since the main part of this exploration is structural, I found Japanese wood joints that I could use for various structural points in the entire project's system layout. I originally started out with 8, but then condensed them all down to 4 to better make use of the joints and not make the structural systems more complicated than needed.

3D Model of Chosen Concept 1
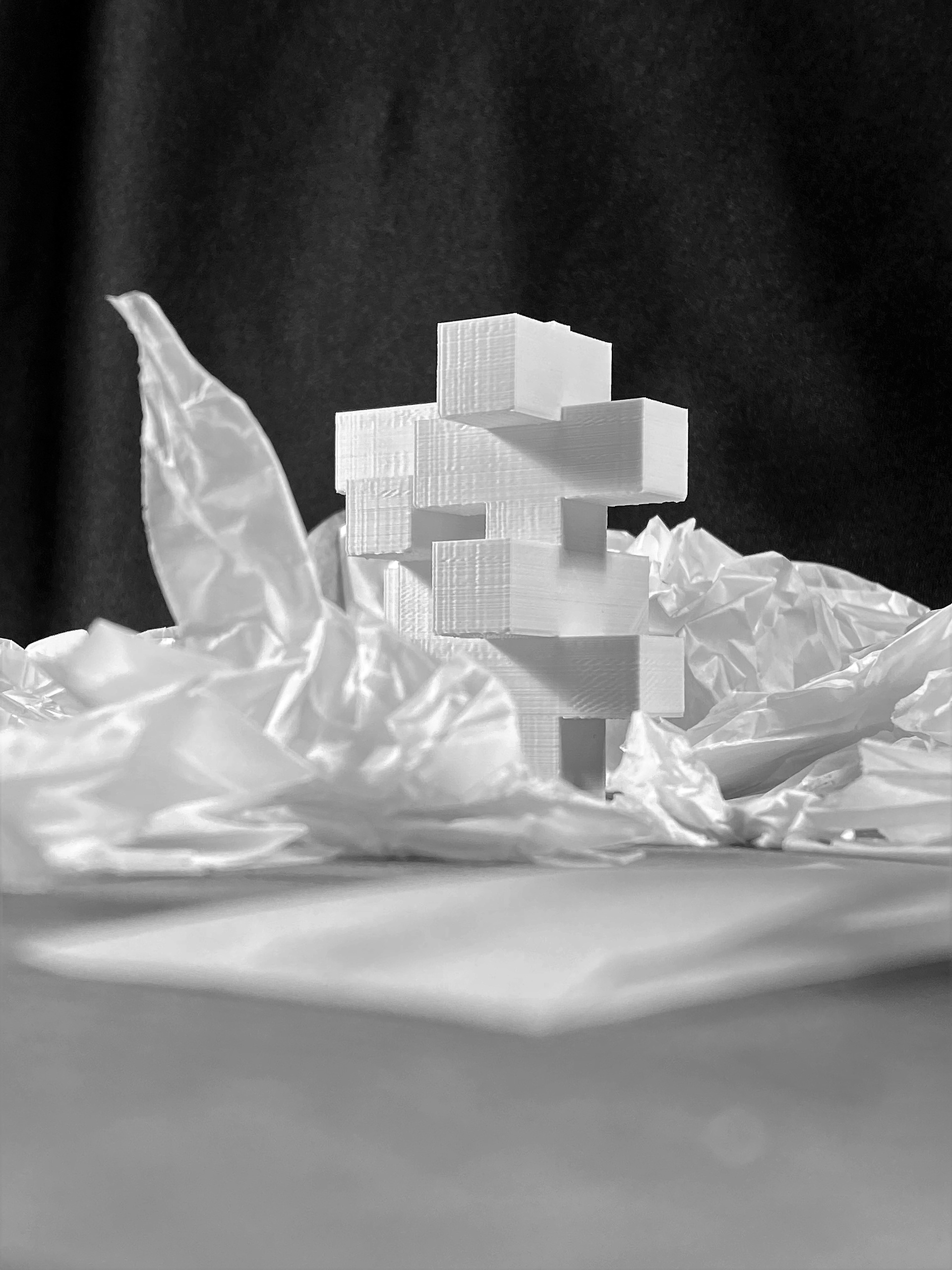
3D Model of Chosen Concept 2

3D Model of Chosen Concept 3

Top of Site Model

Concept 1 - Top

Concept 1 - Axon

Concept 2 - Top

Concept 2 - Axon

Chosen Concept - Top

Chosen Concept - Axon

Site Concept 1

Site Concept 2

Site Concept 3

Column to beam to girder connection
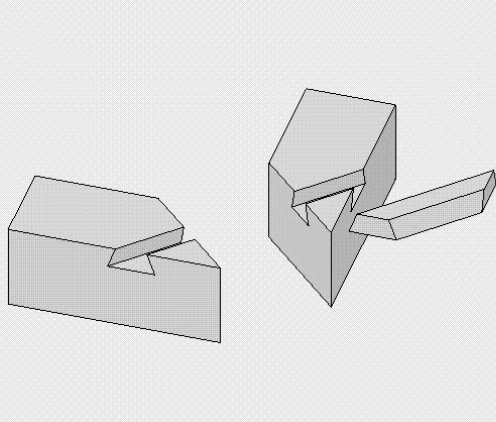
beam to beam corner connection

Column to beam connection
